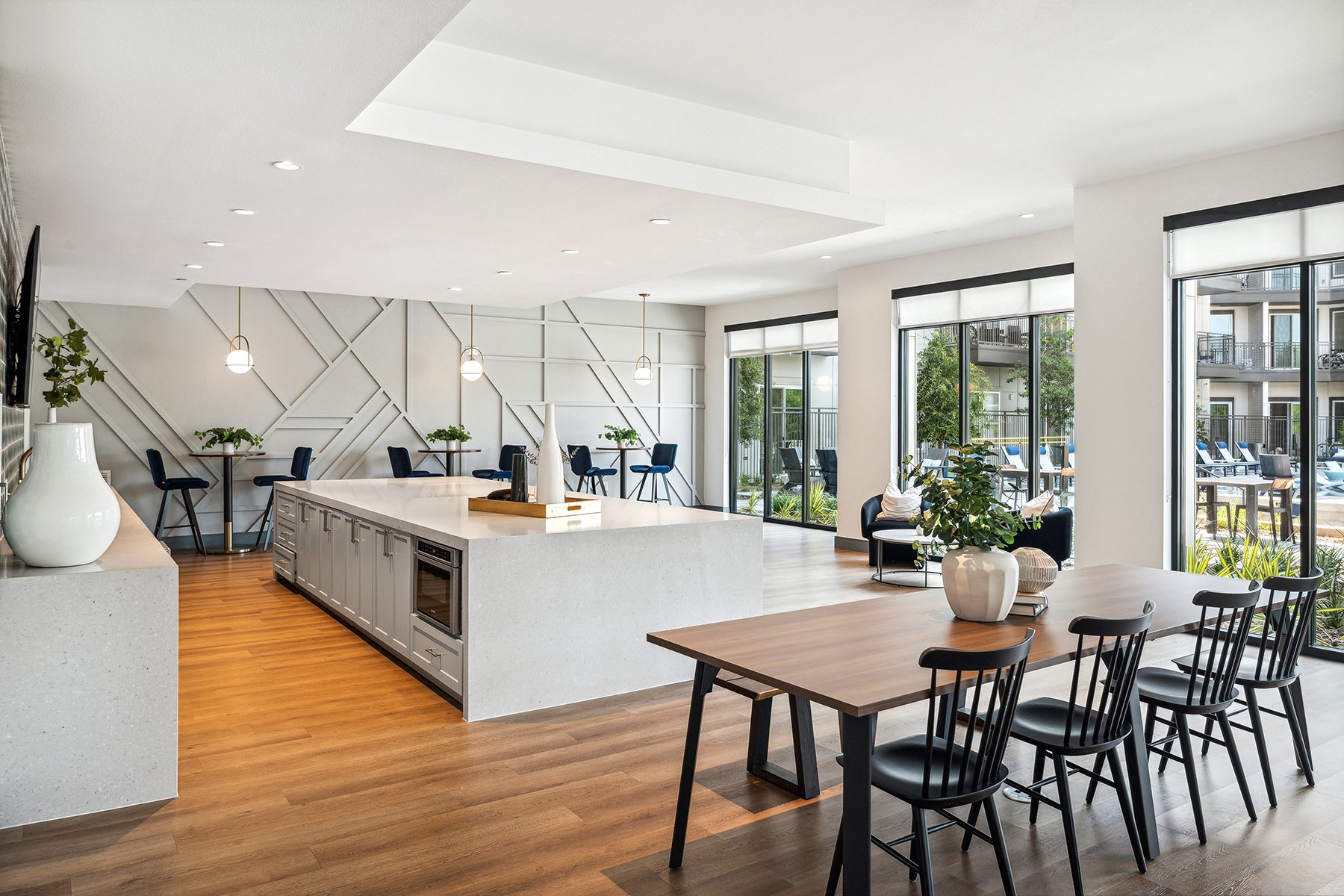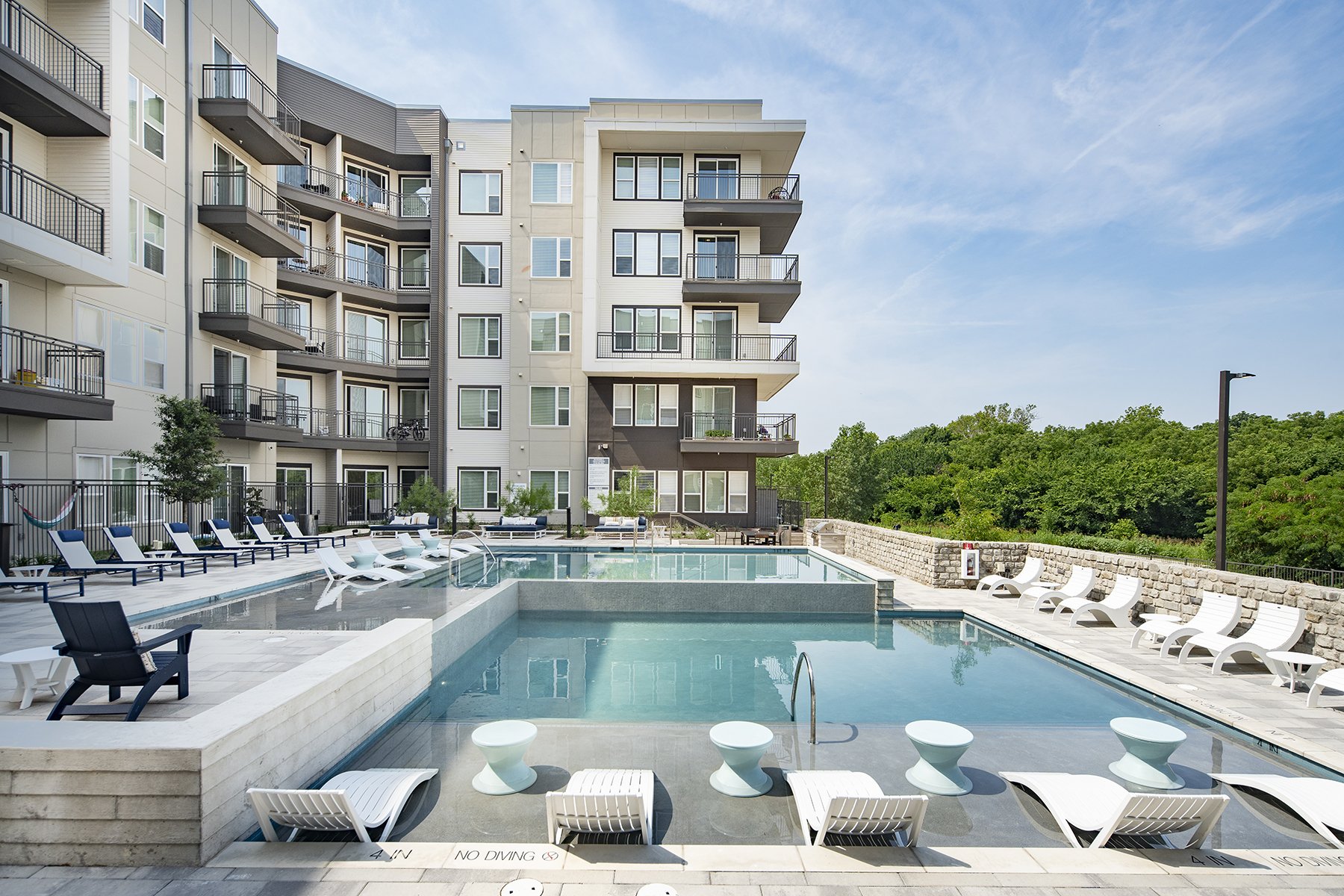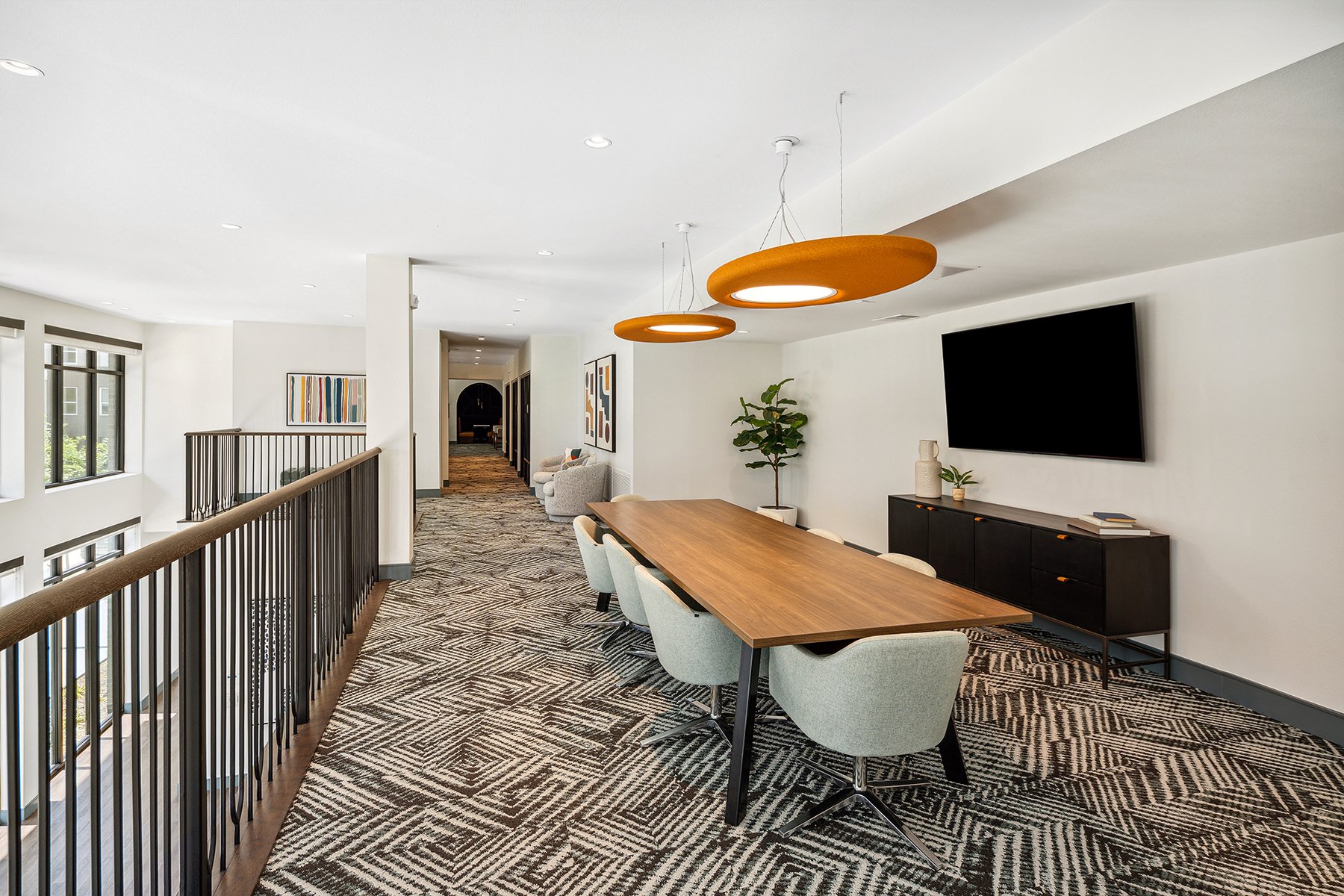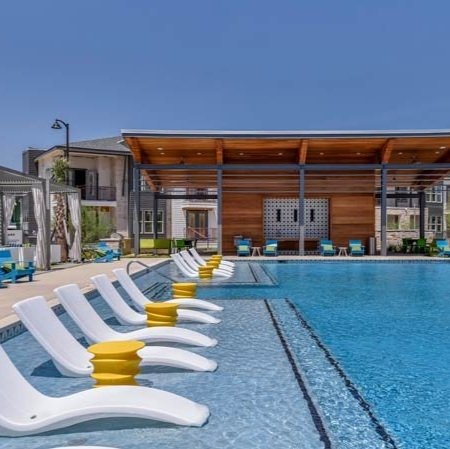
DALLAS, TX
The Montgomery
Promoting Community Engagement
Residents crave spaces that can flex with their needs, and the amenity spaces at The Montgomery support large groups and individuals alike. The open concept planning fosters a sense of community, giving residents the opportunity to reserve space for parties, host conference meetings, or for the management team to unite neighbors through happy hour events.
ARCHITECT: JHP
DEVELOPER: High Street Residential
BUILDER: Andres Construction
LANDSCAPE ARCHITECT: TBG Partners
PHOTOGRAPHER: Andy Lassiter
Open concept layout
The game room and cafe open up to each other with a beautiful view to the resort style pool and courtyard. Soft blues, emerald greens, and rich terracotta blend for a gorgeous palette, further enhanced by layered patterns and trim and ceiling elements. Custom booth seating is accompanied by various other seating options, giving residents the luxury to work and play to their preference.
Residents desire a place to work that’s close to home but outside of their living space, and areas they can escape to the outdoors and bring more balance to their day.
keep browsing
























