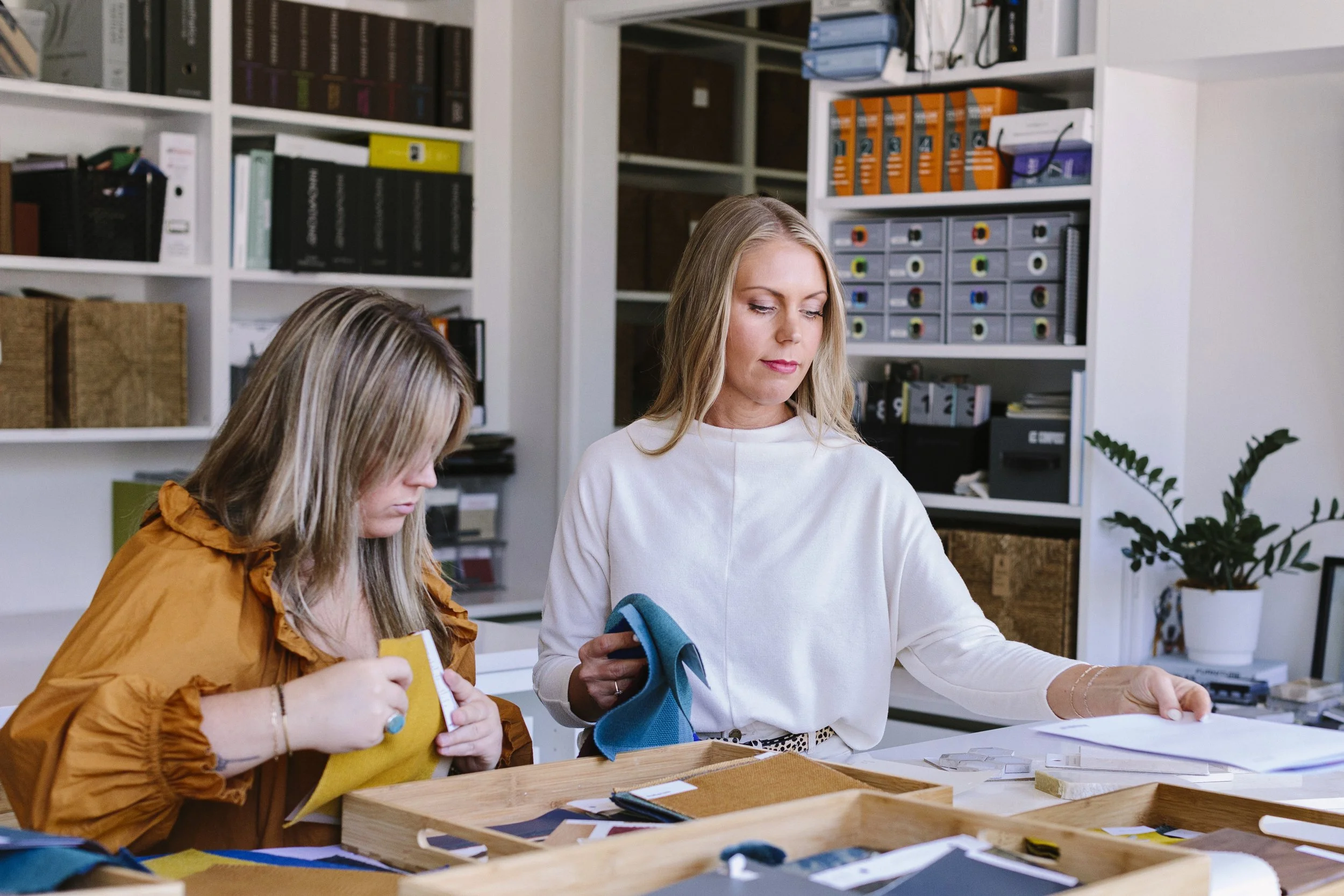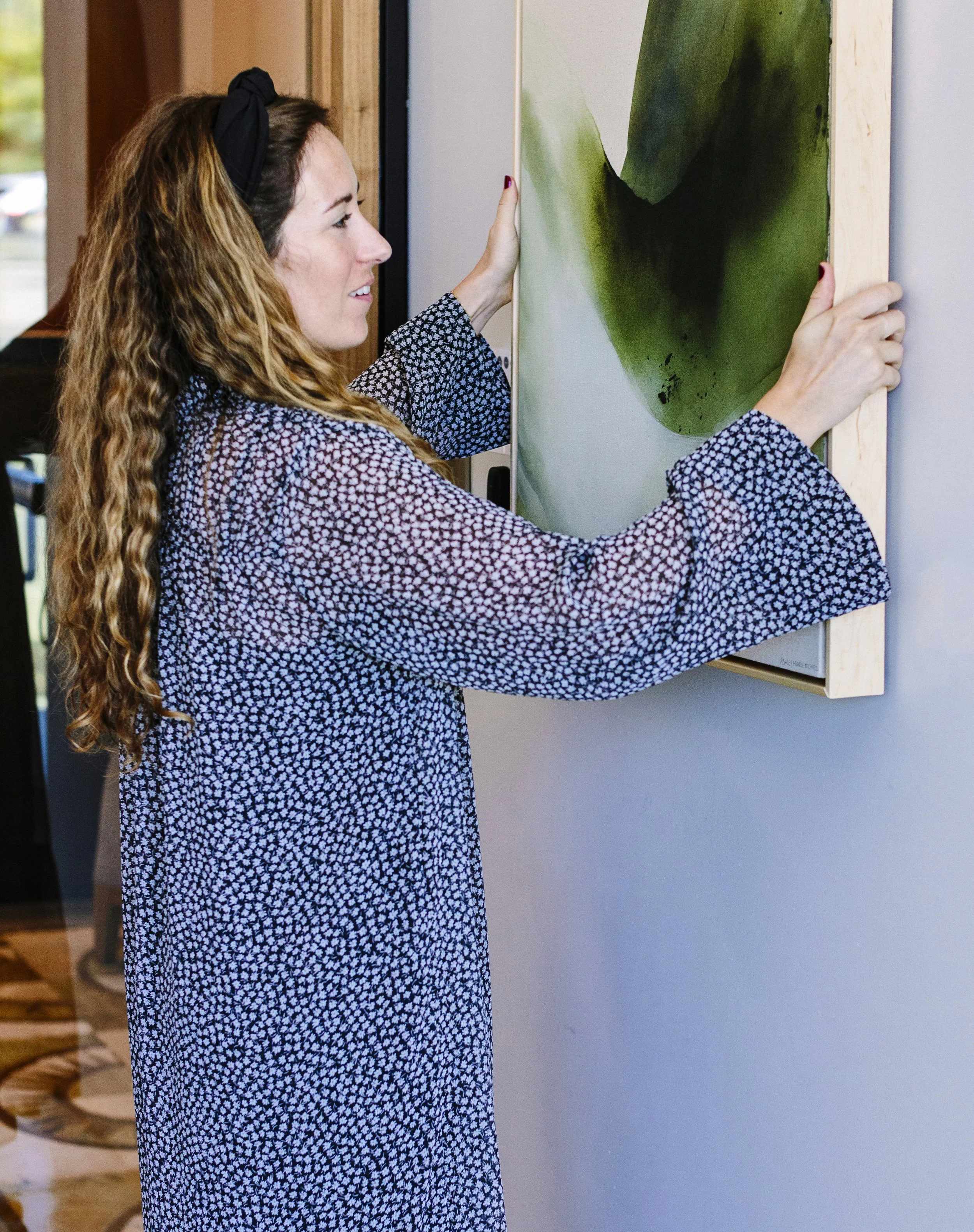HOW WE WORK
Our turnkey process
Your voice is important. We work closely with each client to understand their preferences, anticipate their needs, and provide our expertise. You can expect quality and consistency from our team at every turn.
PLAN
Programming
Think of this phase as the foundation of the entire project. This is where we work collaboratively to define your priorities, learn more about you, and establish a vision. How will you use the space? Who will be using it? What functional requirements do you have? What are your aesthetic preferences? This is the time for you to share your ideas, inspiration and any must-haves you have in mind. We’re here to listen to gather all of the details.
Our team will walk the project site with you and/or meet with your architect, general contractor and consultants so that we can understand the constraints and the opportunities of the space early in the process. We’ll also talk about budget and timeline, so that you know what to expect. Time spent in Programming saves time and stress down the road.
Schematic Design
Now that we have all of the background, we use that information to create a comprehensive vision for the space through the schematic design phase. Now that we’ve gathered all of the information, we start to conceptualize the design. Our team collaborates to develop a concept (sometimes multiple concepts) that helps visualize the mood, material palette, furniture direction, and special features of the space. We will begin to define how the layout, architecture, finishes, and furnishings will support the overall program of the space. Material choices are not only about aesthetics, but also about how they feel and how they function. We always include real material samples for you to experience in person before making a decision.
Throughout the entire process, there is open communication and collaboration between you and your BDG design team so that your feedback is addressed. There are typically 1-2 meetings during the schematic process - the first to present the initial concept and inspiration board, and the second to present the finalized schematic.
DESIGN
Design Development
This is where we dive into the details. We build upon our learnings from schematic design by selecting the specific materials to be used, further developing the interior architectural elements, and narrowing down our options for decorative lighting and hardware. Major considerations during this time include style, environmental impact, budget, durability, and availability. How we present these ideas to you varies; some projects can be conveyed through hand sketches while others require 3D modeling and photorealistic renderings. We are equipped to take either approach. The timeline for this phase depends largely on the complexity of the project, but we will work with you to determine what will work best for your project.
This is an enjoyable part of the process where you provide your honest feedback and we fine-tune our work.
Furniture Design
At the heart of creating exceptional custom furniture is our understanding of the space in which it will live, our deep knowledge of furniture assemblies, and our vast network of craftsmen and fabricators. As with the overall design, this process begins with a thorough consultation where we consider your aesthetic preferences, lifestyle, and functional requirements in tandem with the existing design elements and architectural features of your space. We’ll start with schematic, concepts, and direction where we consider material quality, durability, sustainability and style, and then move into the design development phase. Our design team may create sketches or use computer-aided design (CAD) software to produce detailed drawings and 3D models to help you visualize your bespoke furniture.
IMPLEMENT
Construction Documentation
This is a pivotal part of the process where our team provides the necessary information for the physical realization of the design vision. With fewer meetings and input from you, this phase may not feel like things are moving as quickly, but behind the scenes, we are finalizing layouts and material selections, and creating detailed specifications. Clear and precise documentation is essential to ensure that the final result aligns with the intended design concept. This is the time that we are busy problem-solving, reviewing the architect’s drawings and making sure there are no discrepancies. Our goal is to catch any potential challenges in order to avoid any setbacks later on. Our technical drawings include floor plans, finish plans, reflected ceiling plans, interior elevations, and millwork details. Specification documents include materials, finishes, plumbing fixtures, decorative lighting, and hardware for doors, cabinets, and bathrooms.
Construction Administration
After all of the specifications and construction documents are approved, our team will make periodic site visits to observe and provide guidance, prepare a final construction punch list, and perform the final walk-through of the completed project. We are on call for builders and ready to problem-solve or make any necessary re-selections.
Procurement
Our procurement services encompass every detail, which means overseeing the ordering process, lead time management, and handling communications with trade-only vendors. Through our strategic partnerships with warehouses throughout the country, we are able to offer secure storage solutions , ensuring your furnishings and accessories are safeguarded until final installation.
Our commitment includes quality assurance, with each piece of furniture undergoing rigorous checks for craftsmanship, durability, and finish. We take charge of potential delays and repairs, acting as your dedicated advocate throughout. Regular, proactive communication is our standard, providing you with weekly updates on order progress and vendor status. Our extensive network of trusted repair contacts is at our disposal, ready to address any unforeseen issues. Leveraging cutting-edge software, we manage inventory down to the smallest detail, generating comprehensive reports on item status. From the time pieces are selected, we follow those items and manage the details until they’re perfectly installed.
Installation
The final phase and the most exciting part, this is when we schedule, manage and supervise the proper installation of all your furnishings, millwork, window treatments, soft goods, lighting, artwork, and accessories. We are there every step of the way to ensure it all goes smoothly and is executed to the highest standard.









